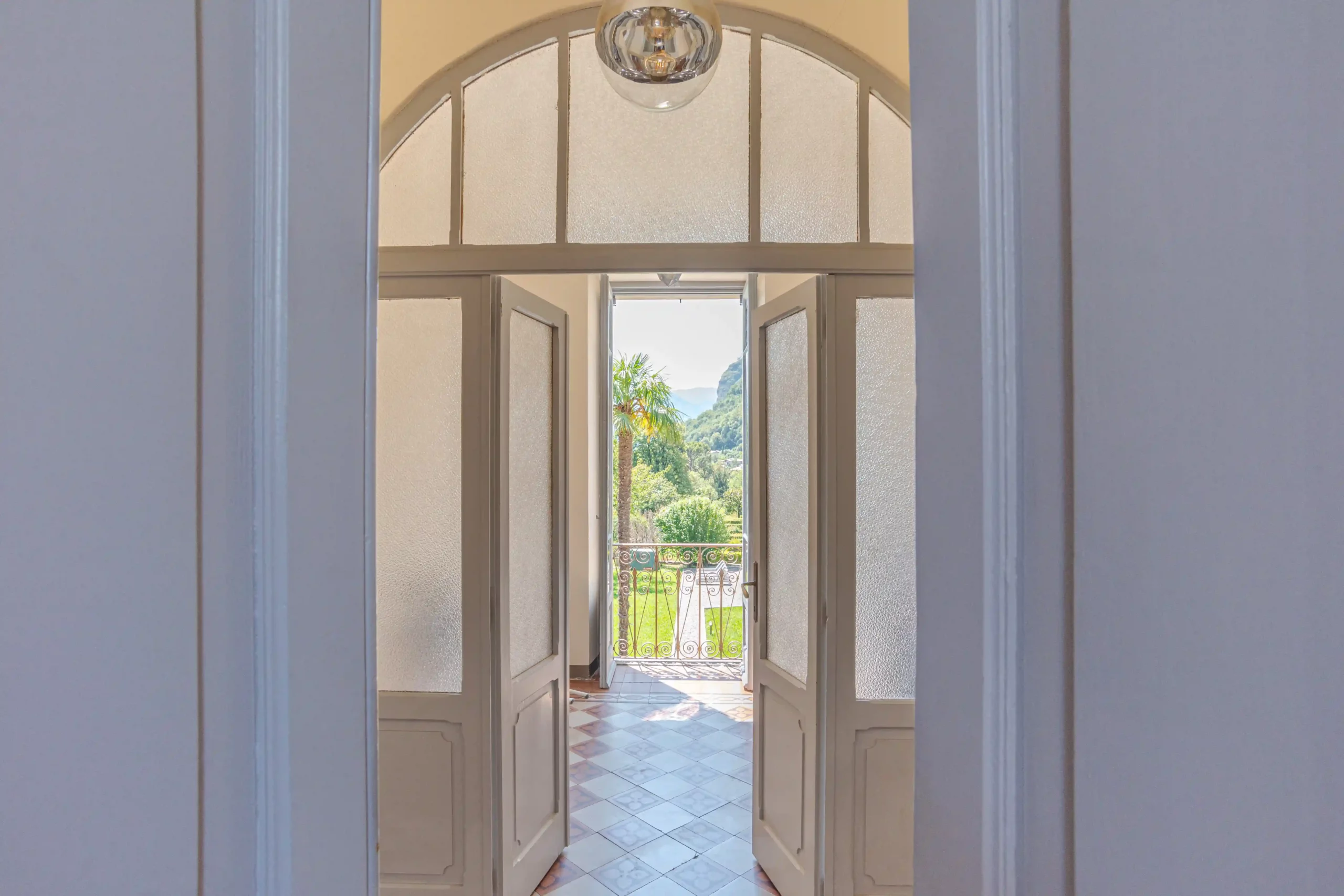About the Project
Zero energy,
Circular holiday home
ARCHITECTURE
A Villa living its third life
After standing vacant for ten years, the villa, originally built in the late 19th century as a family home then later used as a hotel, is now living its third life as an eco-friendly holiday home.
STUDIOS
Collaboration and exchange of ideas
The project was led by Superuse, a group of international leading sustainability architects, on site with the support and collaboration from a large group of Dutch and Italian designers. Workshops and lectures were often integrated within the projects to facilitate the process and knowledge exchange across countries and designers – a project endorsing collaboration and exchange of ideas.
MATERIALS
Superused waste materials
Some of the materials used were: foam board sandwich panels, fire hose, fire extinguishers, fire extinguisher nozzles, fire extinguisher trolleys, metal post holders, exhibition waste materials, horse riding jump ropes, wooden roller blinds, etc.
CARBON-NEUTRAL VILLA
Passive heating and cooling systems

The restoration and furniture fit-out has been realized by minimizing interventions, using passive heating/cooling and ventilation strategies, and topping up remaining energy needs with a zero energy system.
Press Release
Read more about the project and the architect’s process in the project press release.